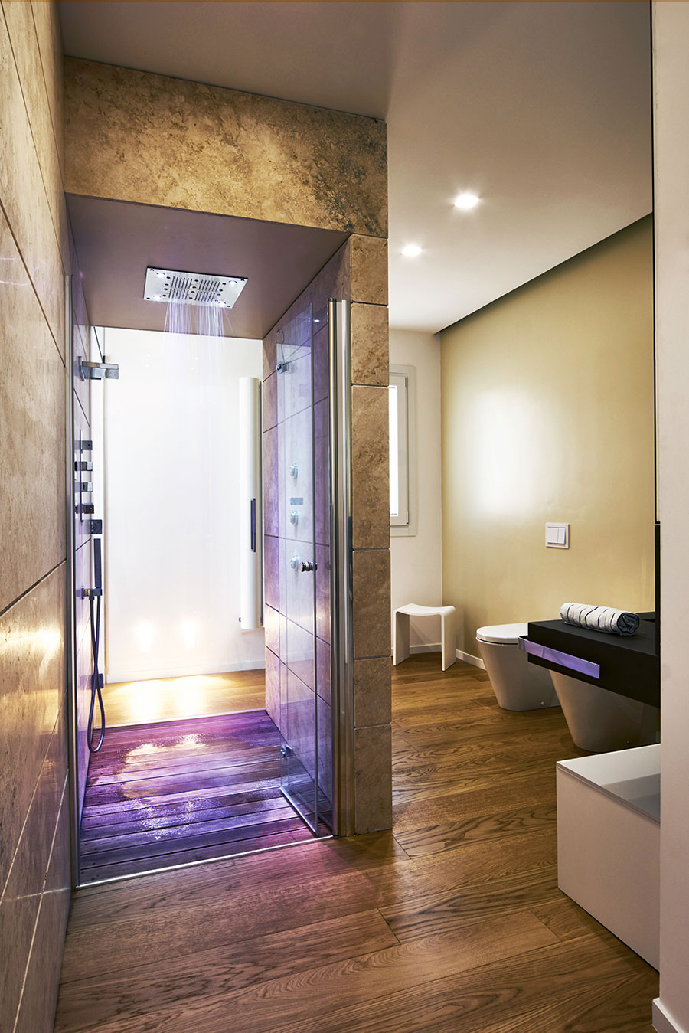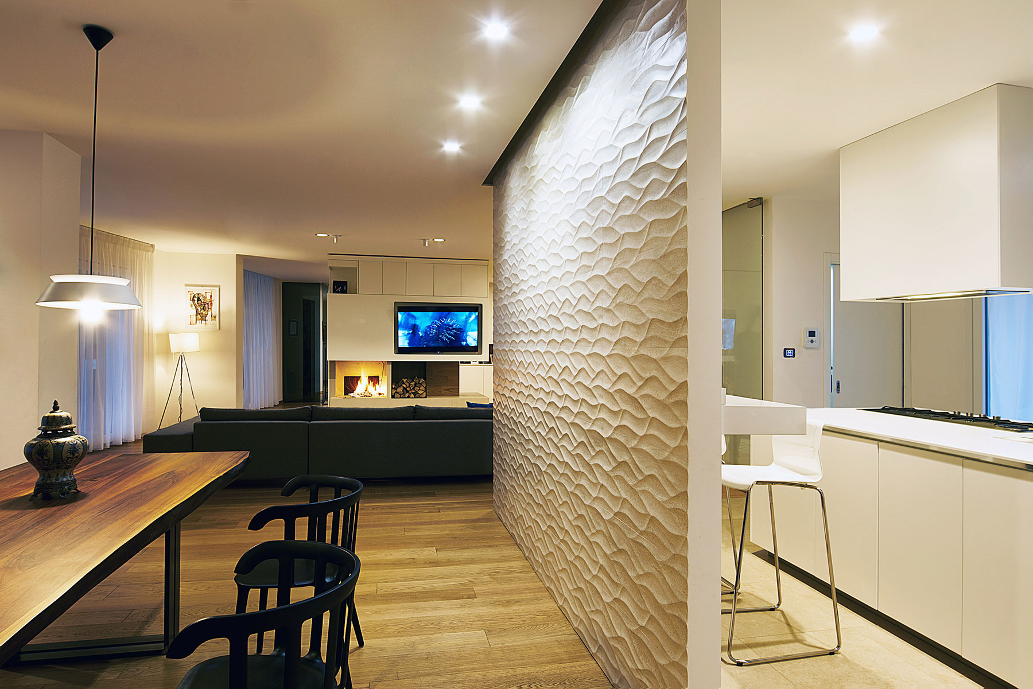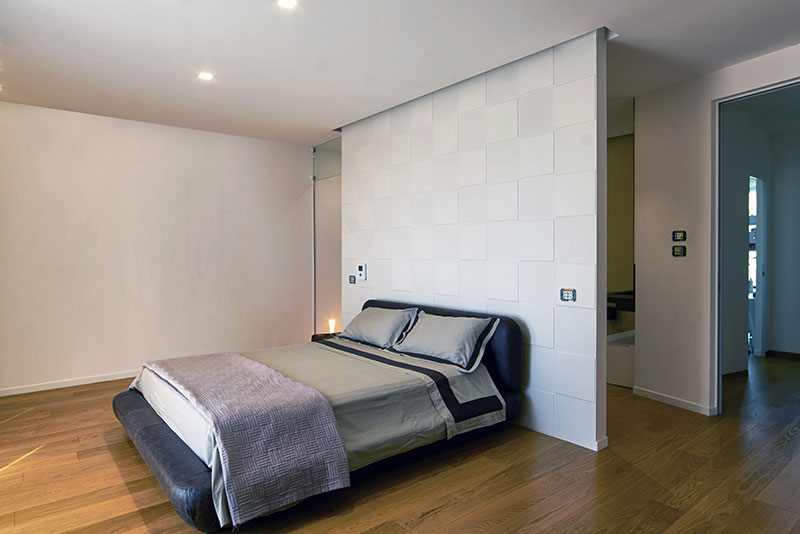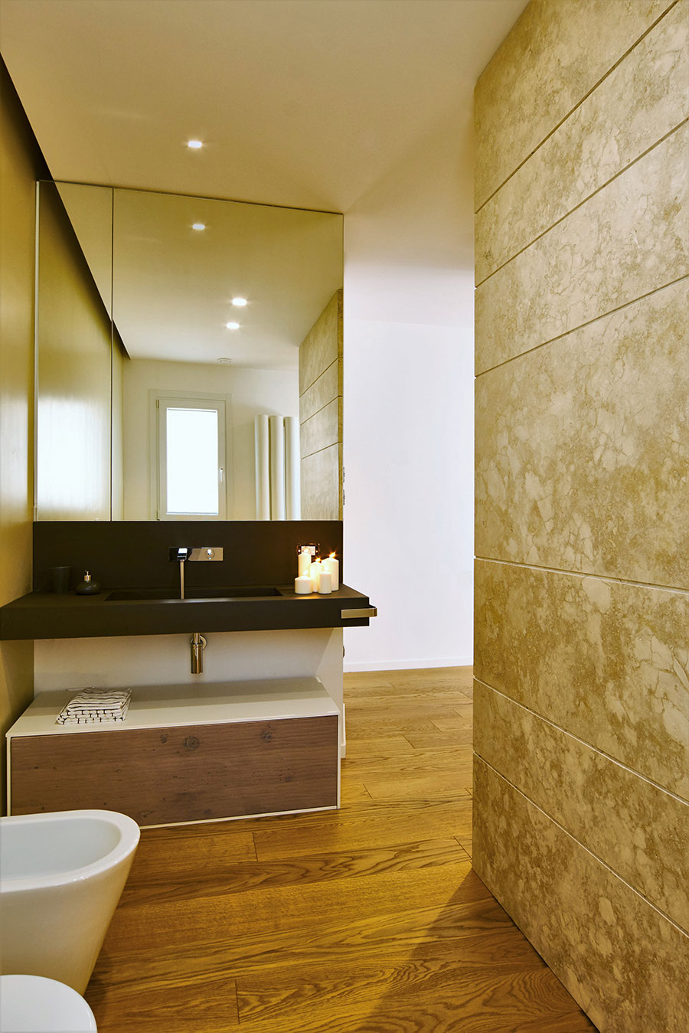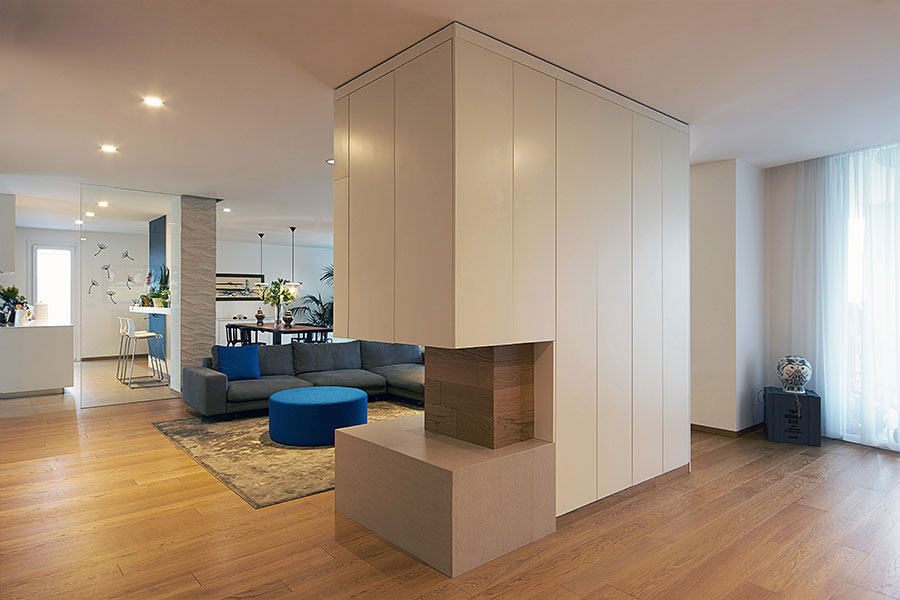
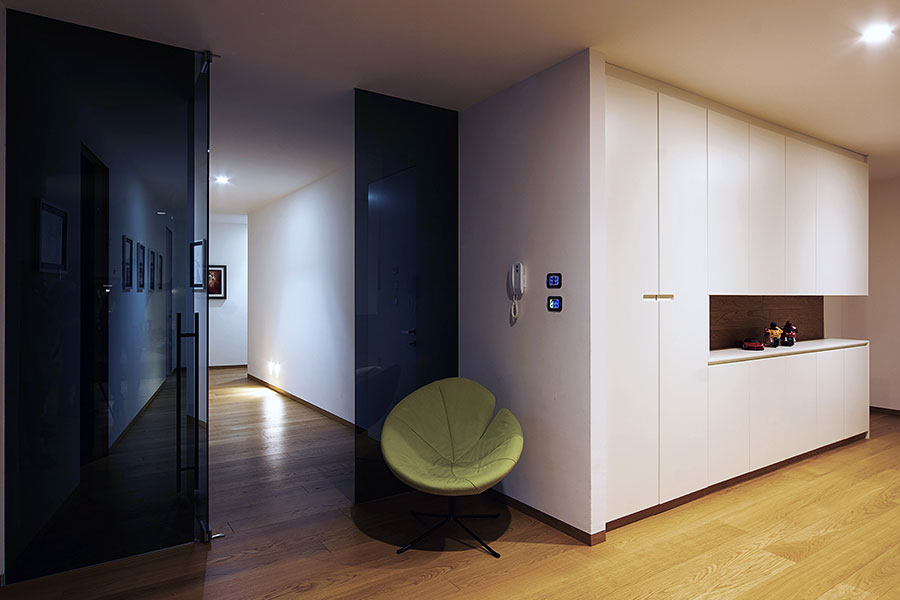
In the big and bright open space, the alternation between glass wall and pillars characterize the living room, the kitchen and the dinner table. The bookcase, the shelving and the furniture are tailor made and divide the main spaces, giving a sensation of continuity thanks to the central element which embraces the fireplace and the tv.
The white colour choice makes the location biger while the soft contrast of the durmast parquet greets the guests in a cosy way.
The same essences and colours bond is created in the all other rooms thanks to the natural and warm parquet in big slides that is exalted by some clear furniture.
The sleeping zone is divided by a big grey full-height wall glass from which you can see an asymmetric hallway leading to the bedrooms and the bathrooms. In the master bedroom the wall behind the bed is characterized by a three-dimensional texture. The master bathroom is carefully well-finished in details made in natural materials like wood for the floor and stones for the shower wall’s cover.
