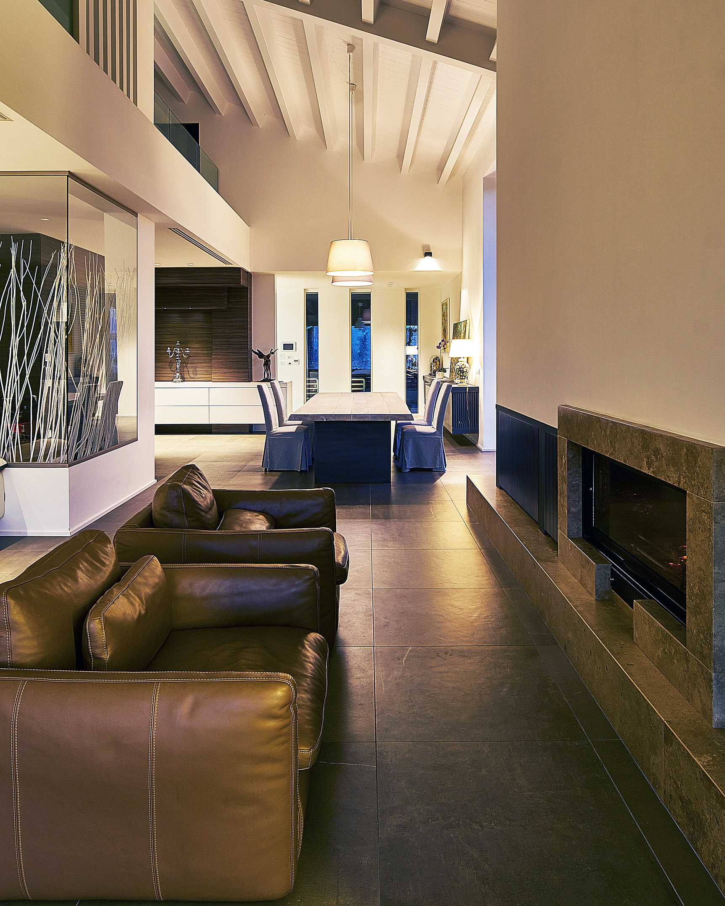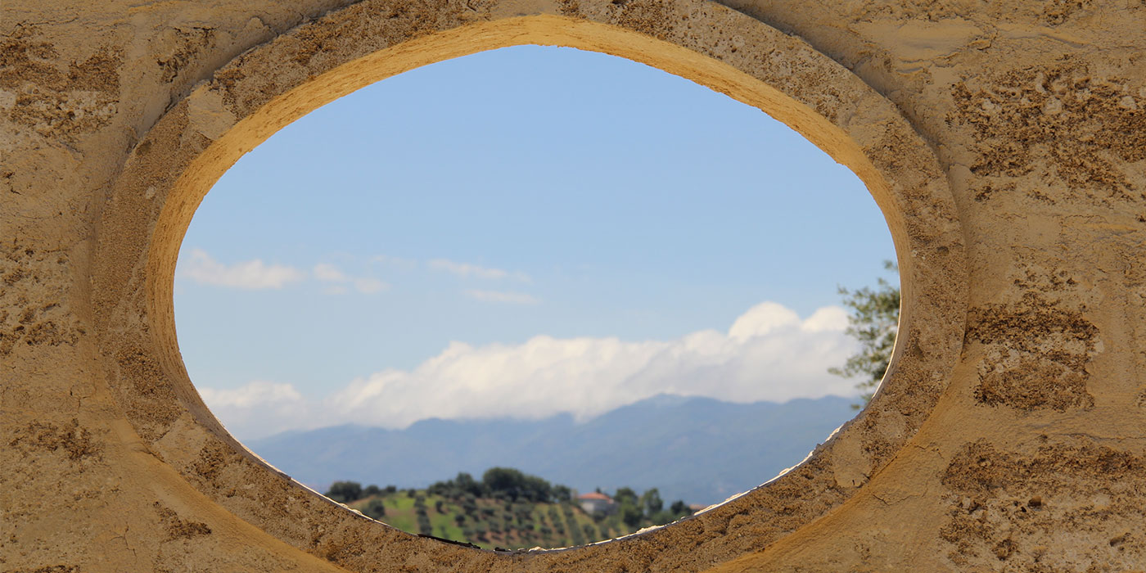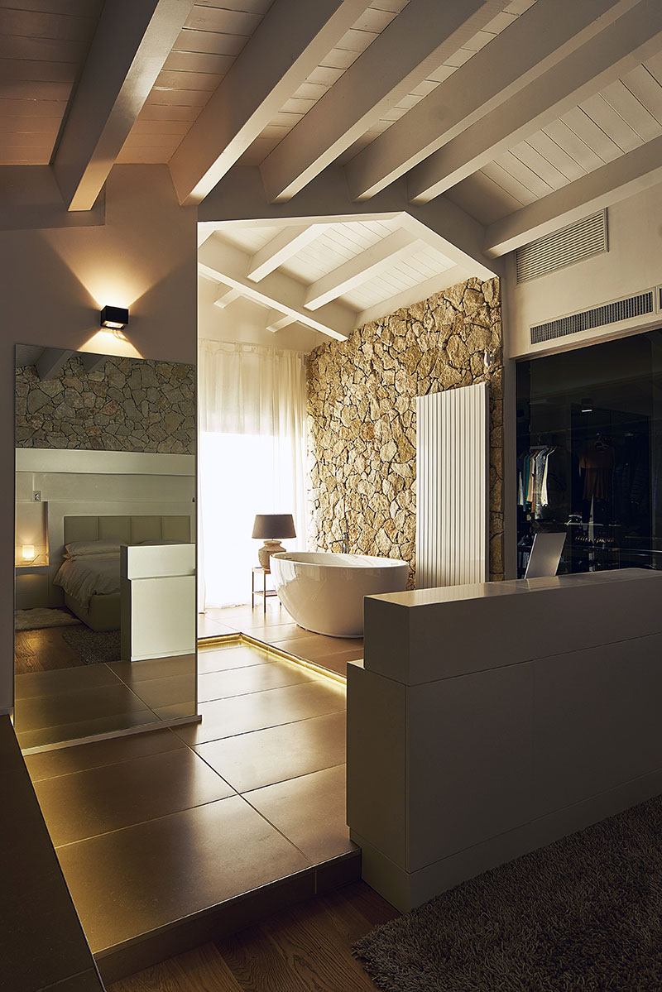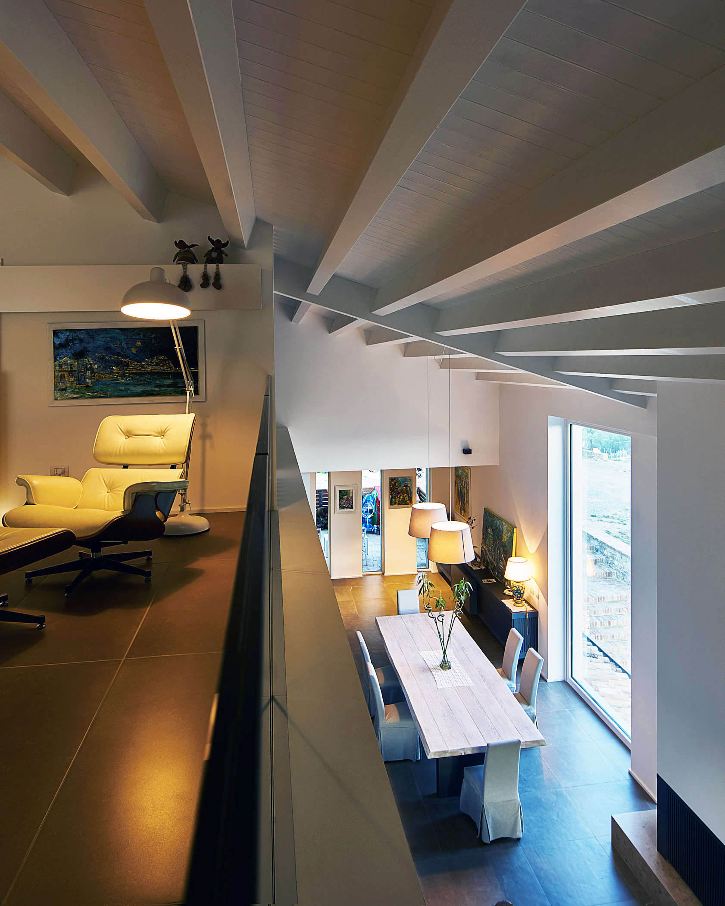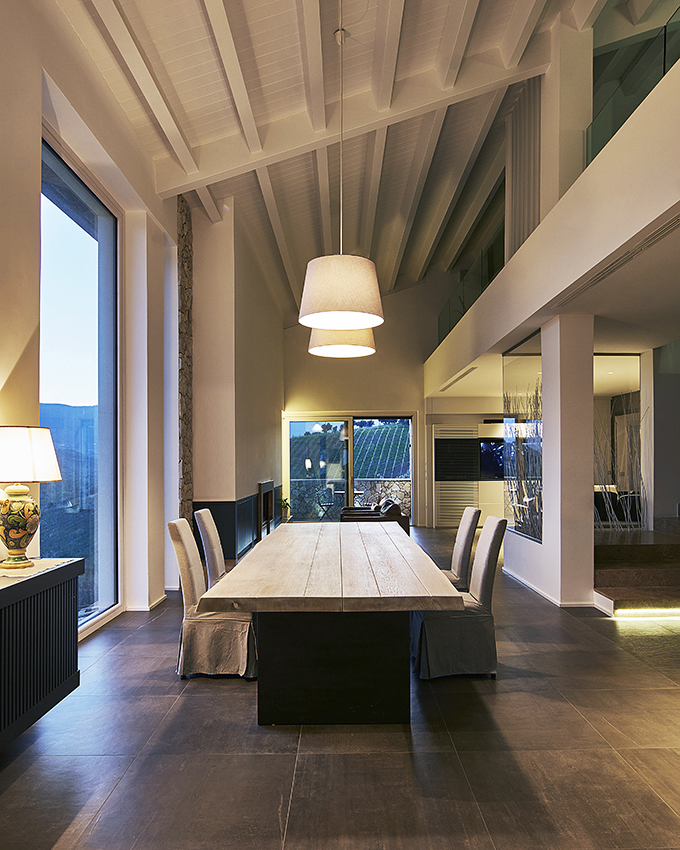
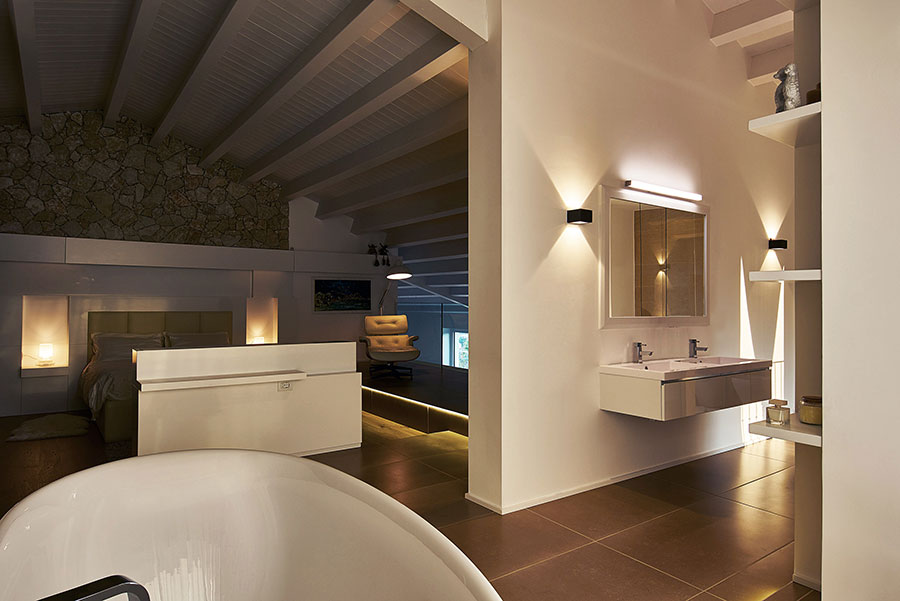
This newly built farmhouse is located in a very scenic area. Arranged on 3 levels.
The large and bright ground floor welcomes the living area and is characterized and dominated by a double height and high windows, the sloping roof with exposed beams wooden planking painted white.
The furniture and architectural solutions alternate traditional and modern features in perfect fusion with a mix of contemporary design and country chic style.
In the open space living room the undisputed protagonist is the spectacular central fireplace.
The sleeping area is on the second floor and features the master bedroom, a wardrobe room and a bathroom with panoramic view, complete with sauna.
